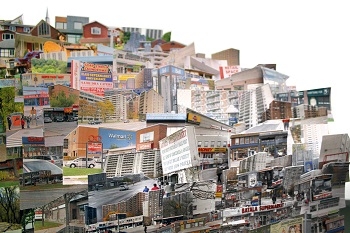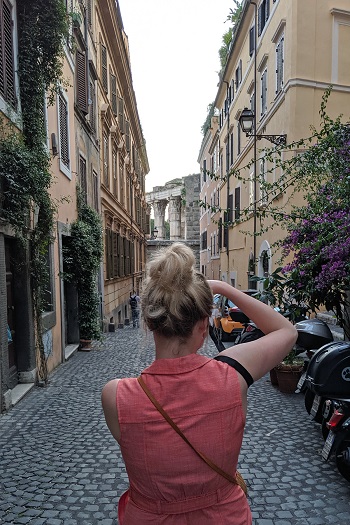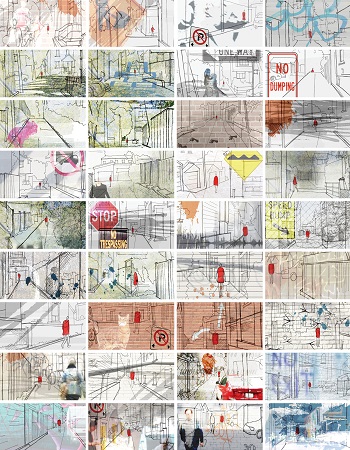Civic 66
Intern Architect / Urban Designer
Kitchener, Ongoing
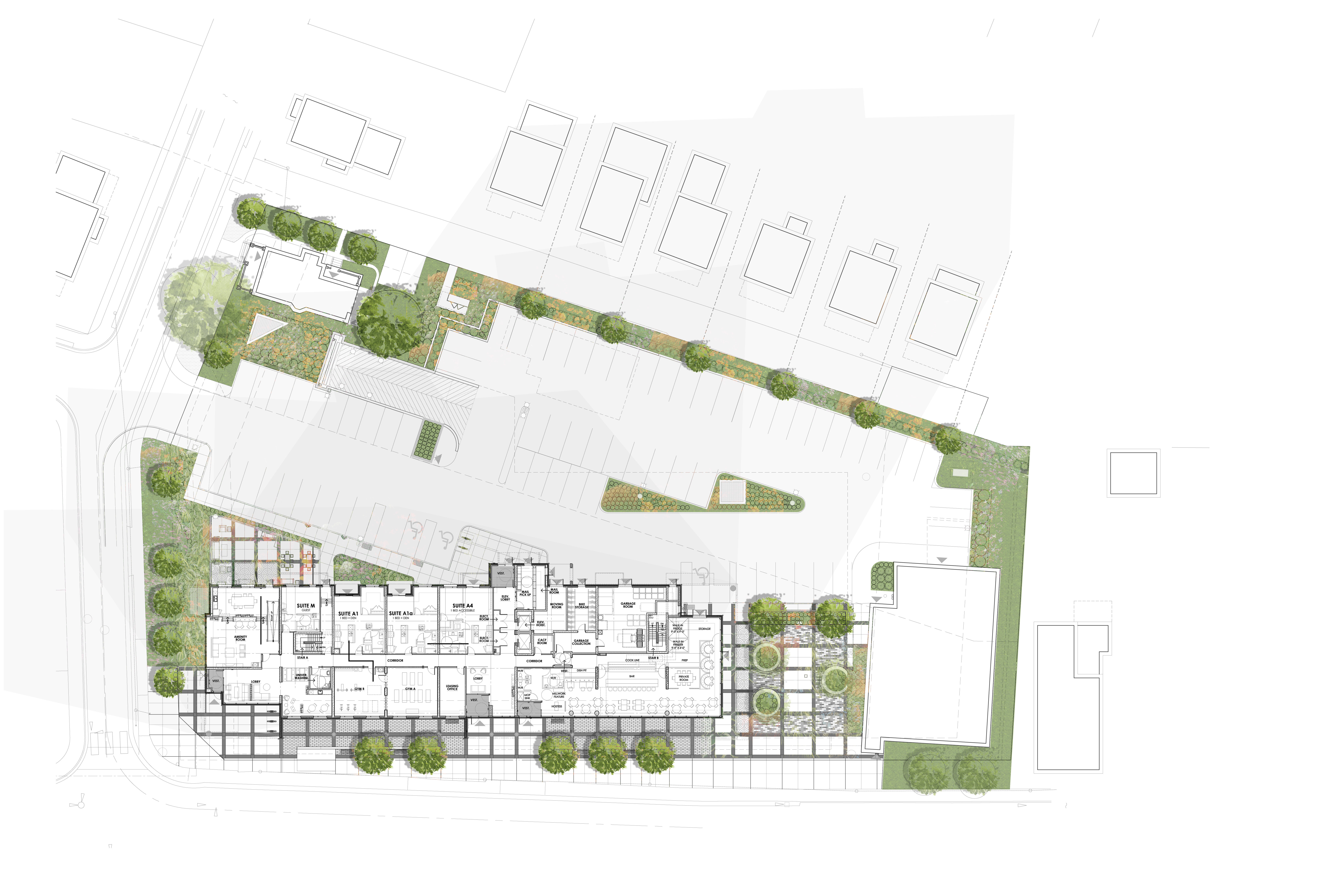
Located at a prominent corner site along the edge of Downtown Kitchener’s Market District, Civic 66 incorporates the preservation of two heritage buildings, a new 11-storey apartment building, and a publically-accessible courtyard.
Upon research of the heritage-designated office building, its heritage value resides in elements relating to Modern architectural style including its cast-in-place concrete walls and decorative details. The project looks to bring attention to these textures and elements by situating the public courtyard against its façade and incorporating an artistic interpretation of the decorative detailing on the proposed façade. The radial pattern is also reflected in the perforated wind screens and courtyard via circular planters with integrated seating.
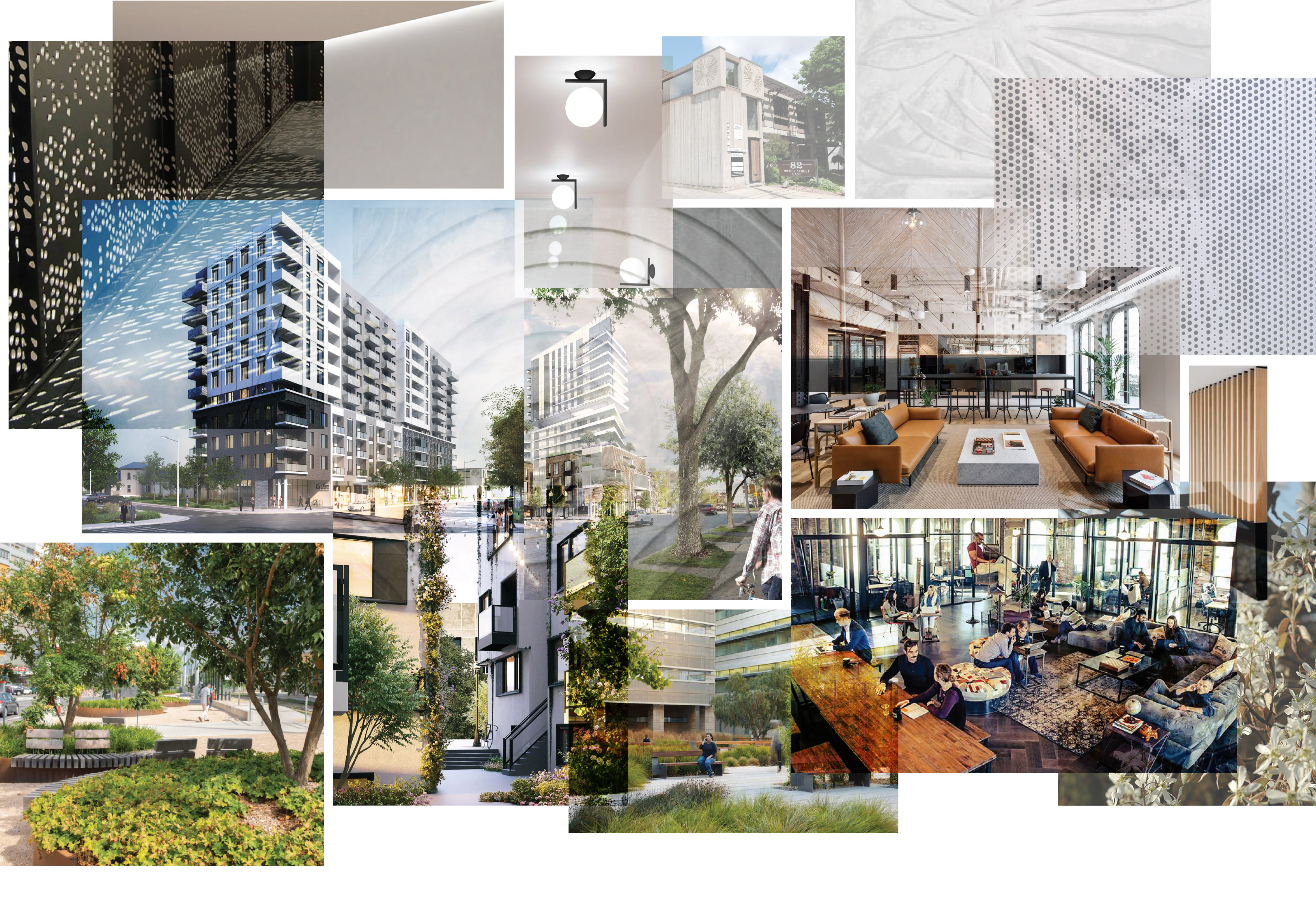
As a design tool, evolving collaging illustrates the illusive qualities of the project: light and shadow passing through the perforated canopy and wind screens, colour and fragrances within the landscaped courtyard, and texture of the concrete formliner. The ambiguous edges illustrate the continuous exchange between natural and artificial ecologies, internal and external activities, building and urban space.
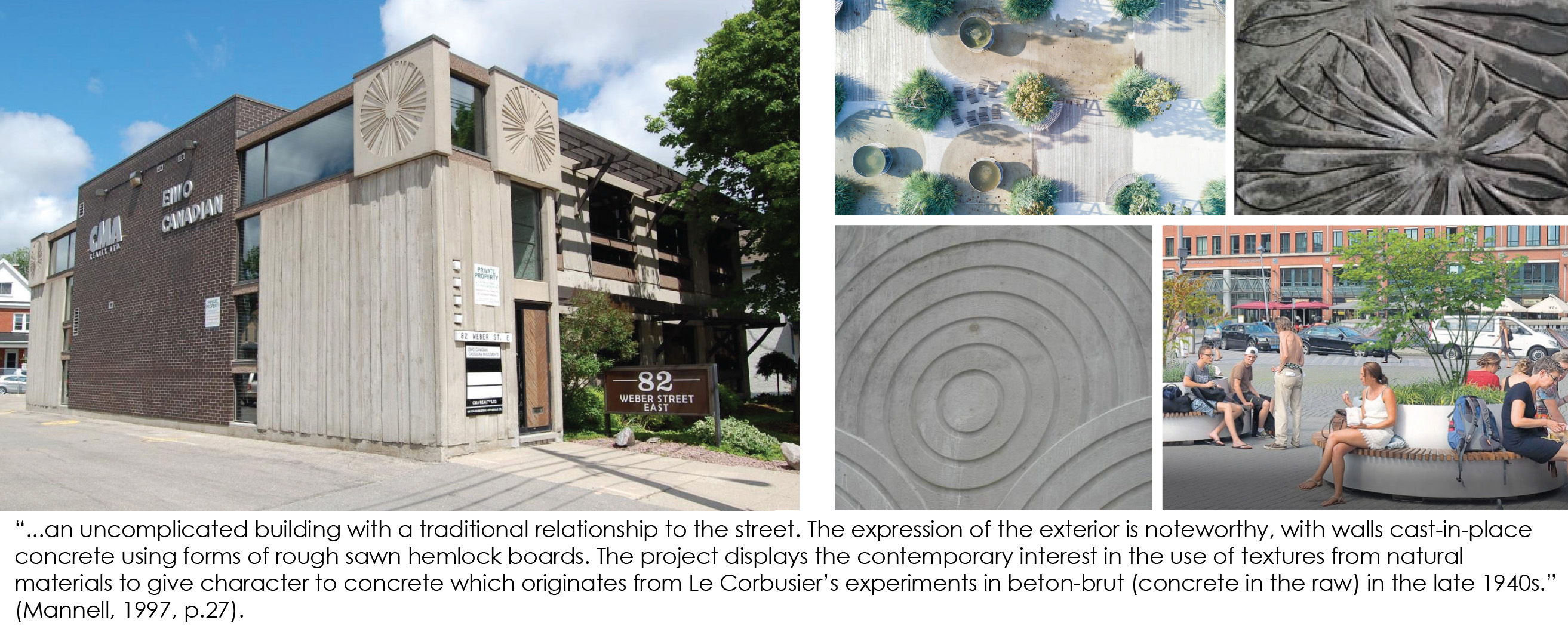
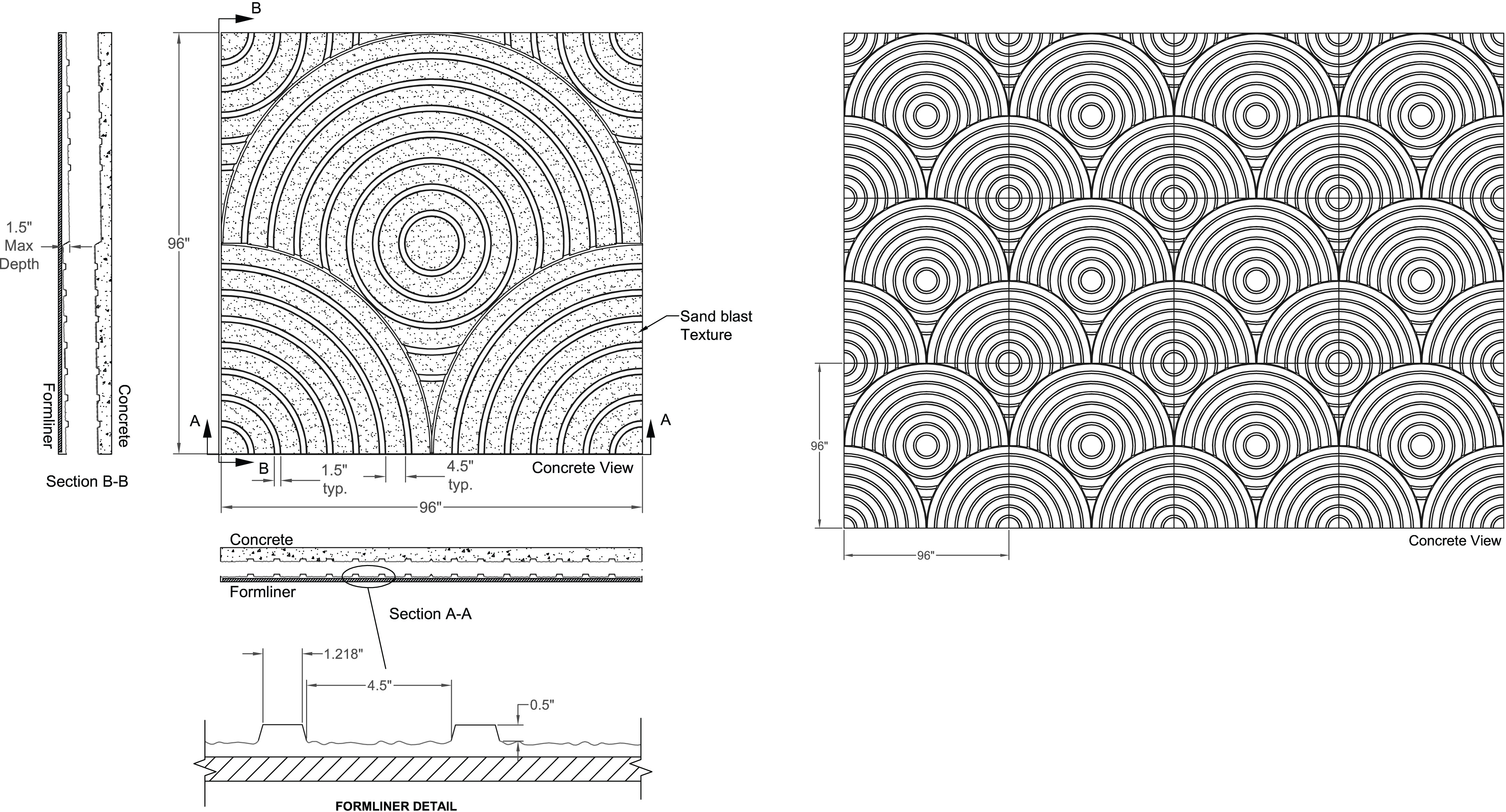
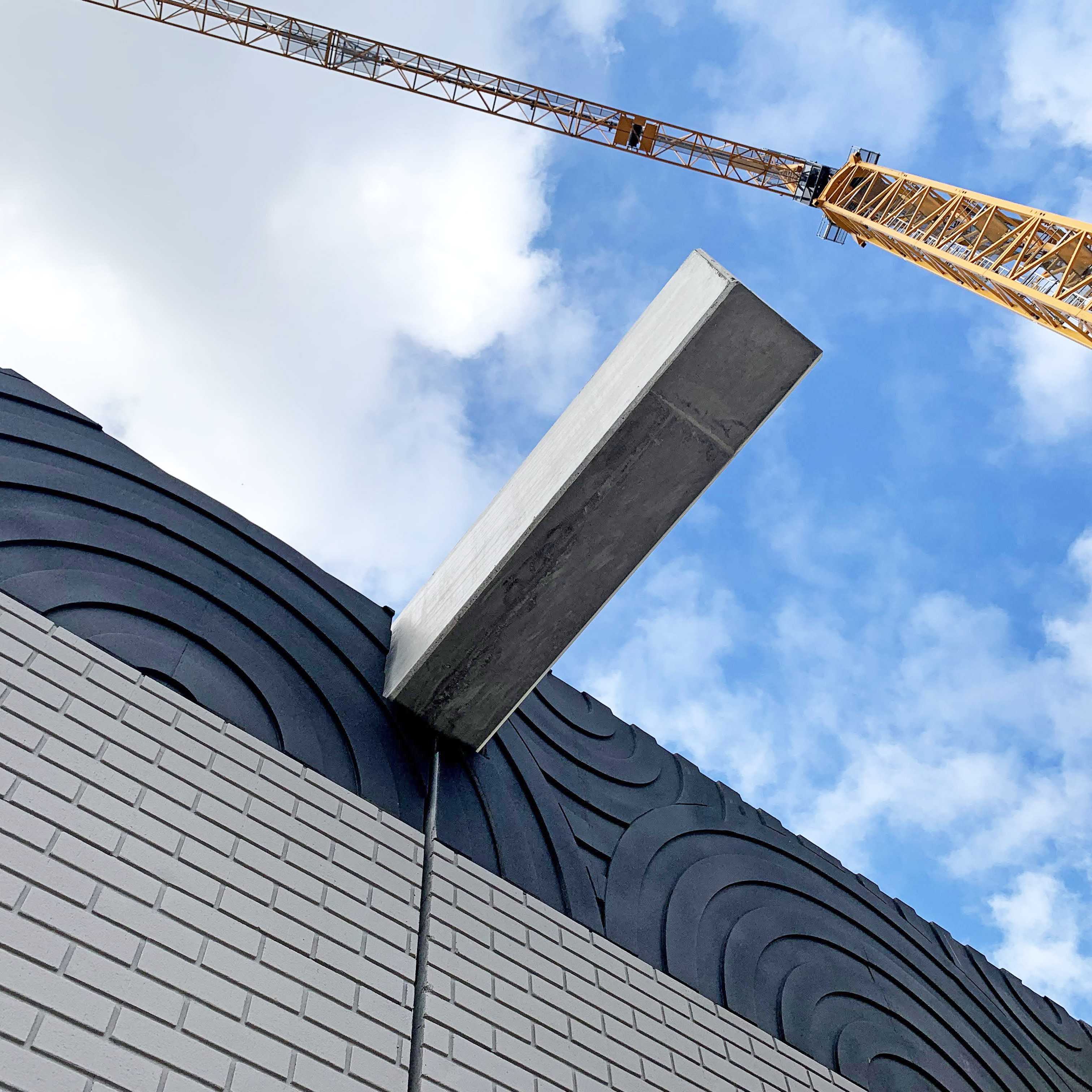
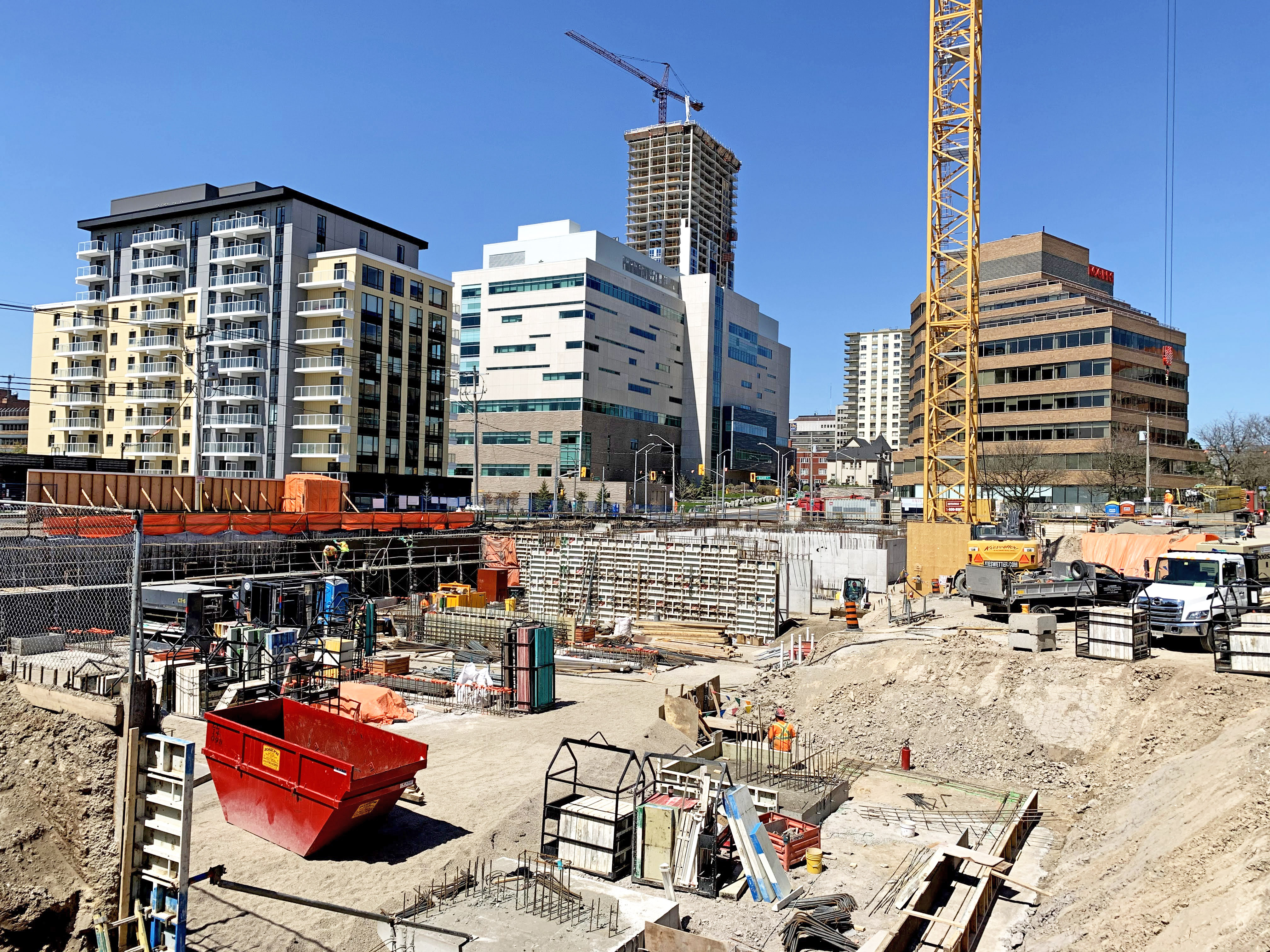
“Our gait is as personal as a fingerprint, and so are our multiple itineraries. Knowledge is grown along the myriad of paths we take”
— Tim Ingold
“Architecture is thus read as having the capacity to induce slow speeds, to inhabit silences, to trace new cultural vacancies and derelict spaces.”
— Felicity D. Scott
“Understanding cities and architecture – and communicating that understanding – involves telling real stories about real places…”
— Borden, Kerr, Pivaro, & Rendell
“Only an awareness of the influences of the existing environment can encourage the critique of the present conditions of daily life…”
— Sadie Plant
“It’s from the fragments,
the forgotten bits, that you actually read the world”
— Borden, Kerr, Pivaro, & Rendell


