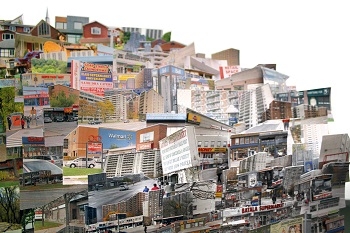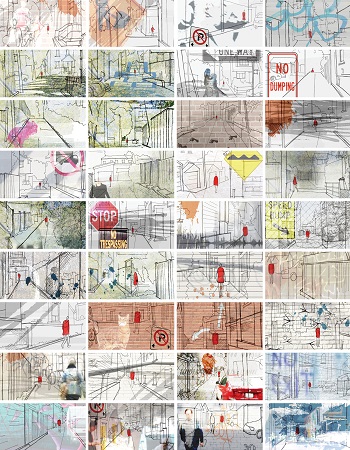Golden Mile
Research Investigation, Urban Designer at Brown + Storey Architects
Toronto, 2018

Centered along Eglinton Avenue East between Pharmacy Avenue and Birchmount Road, Toronto’s Golden Mile was one of Canada’s first model industrial parks, hosting munitions plants for involvement in World War II, and factories producing consumer and automotive goods during the following decades. Today, Eglinton is commercialized with big-box retail uses, and the upcoming Crosstown LRT is stimulating demand for developmental change. Looking to the future of the Golden Mile, Brown and Storey Architects envision its possibilities through ongoing research that integrates civic infrastructure, transit systems, mixed-use density, and enhanced public space.



“Our gait is as personal as a fingerprint, and so are our multiple itineraries. Knowledge is grown along the myriad of paths we take”
— Tim Ingold
“Architecture is thus read as having the capacity to induce slow speeds, to inhabit silences, to trace new cultural vacancies and derelict spaces.”
— Felicity D. Scott
“Understanding cities and architecture – and communicating that understanding – involves telling real stories about real places…”
— Borden, Kerr, Pivaro, & Rendell
“Only an awareness of the influences of the existing environment can encourage the critique of the present conditions of daily life…”
— Sadie Plant
“It’s from the fragments,
the forgotten bits, that you actually read the world”
— Borden, Kerr, Pivaro, & Rendell





